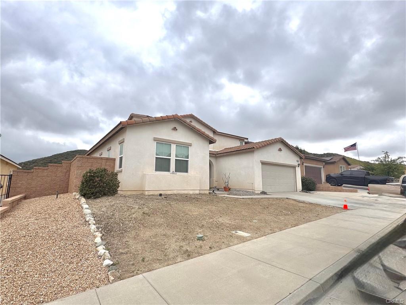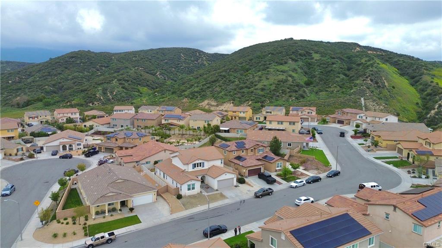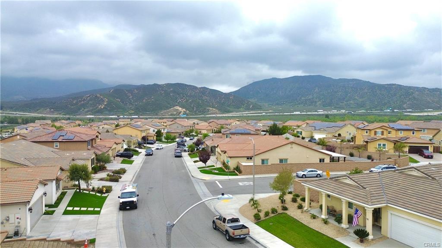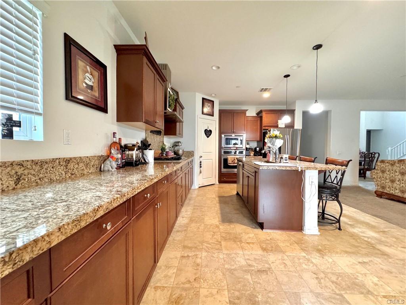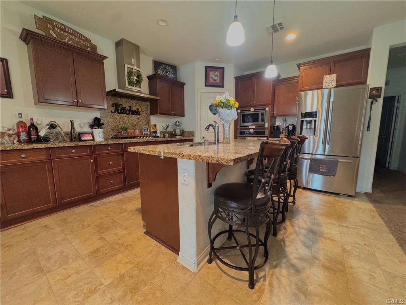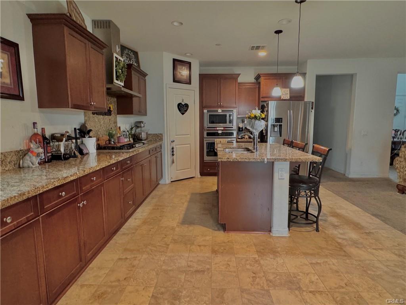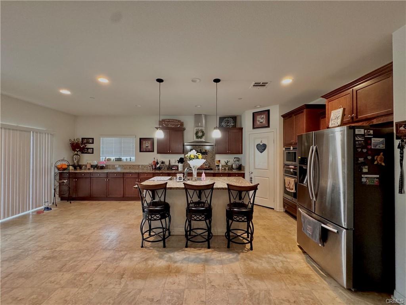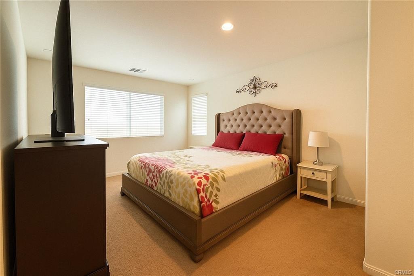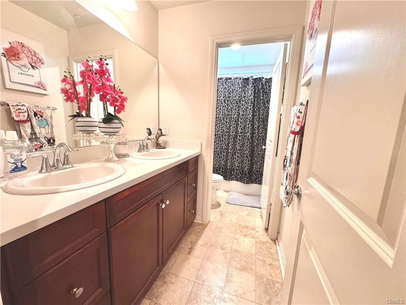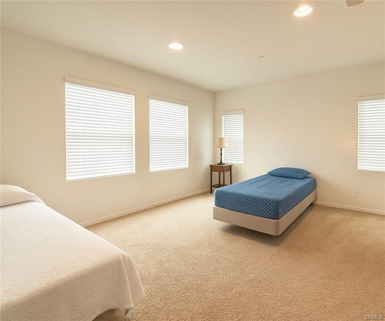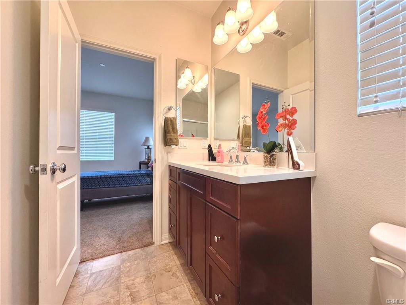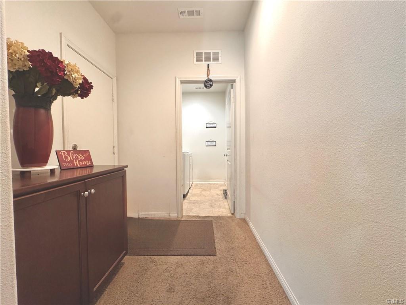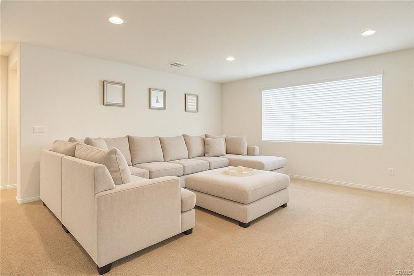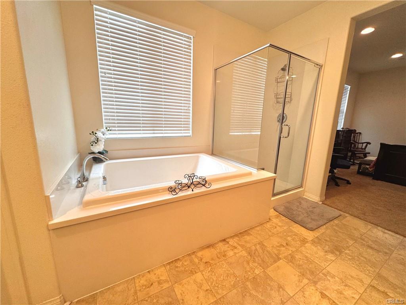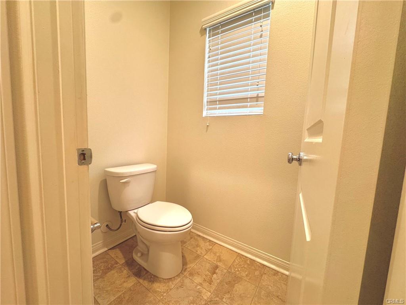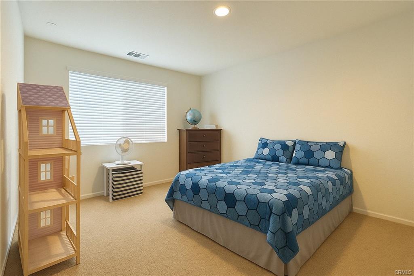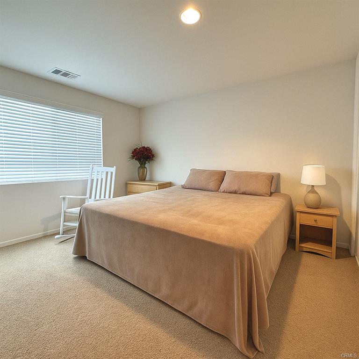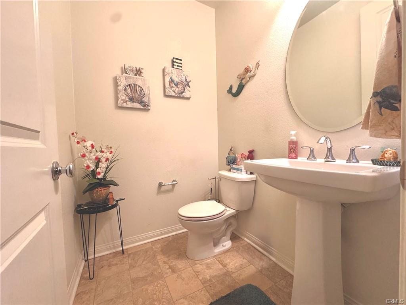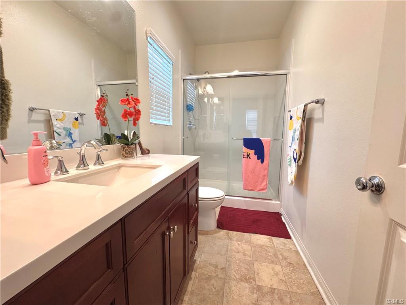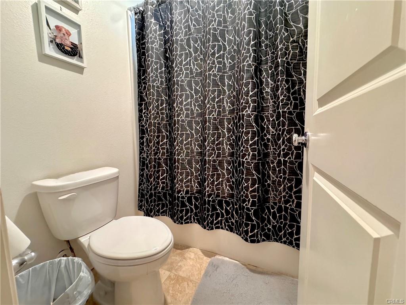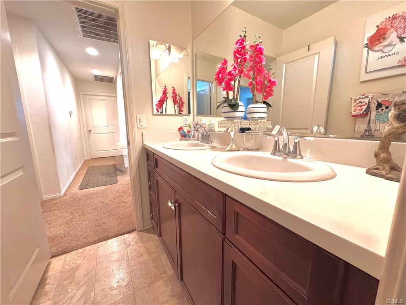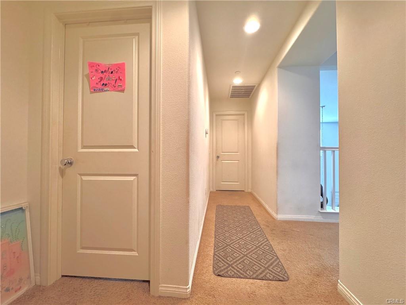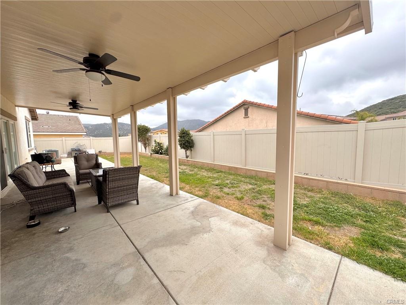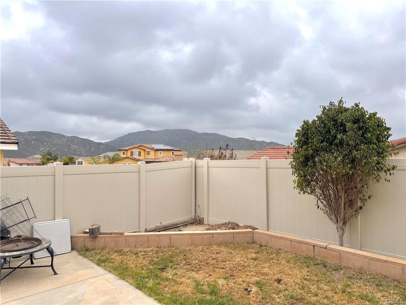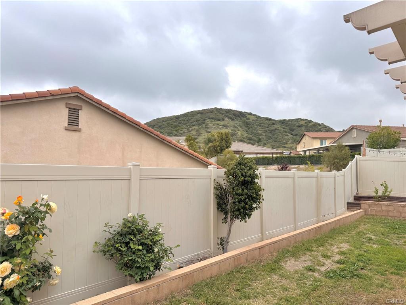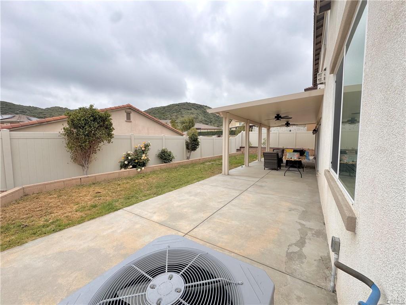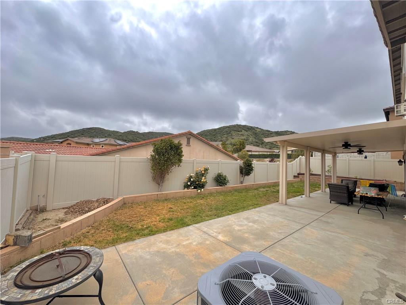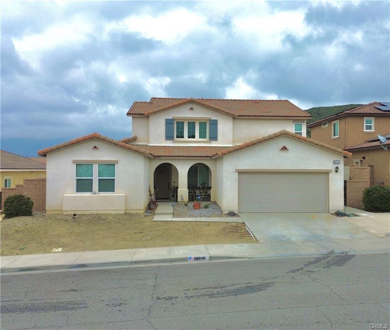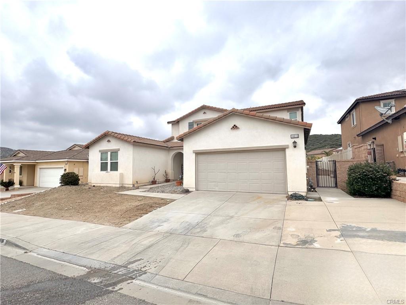Welcome to Rosena Ranch Living: Spacious, Elegant, and Exceptionally Located.
Situated in the highly sought-after Rosena Ranch community in San Bernardino, this beautiful two-story home offers comfort, functionality, and modern style with 3,156 sq ft of living space. Built in 2017, this 4-bedroom, 3.5-bathroom residence is perfect for multigenerational families or anyone looking for plenty of space to relax and entertain.
Step inside to discover an open floor plan that seamlessly integrates the living room, dining area, and kitchen—ideal for hosting gatherings or enjoying cozy nights at home. The kitchen is the heart of the home, featuring ample counter space, modern cabinetry, and a layout designed for everyday living.
Designed with comfort in mind, the home includes two primary bedrooms, one of which is located on the main floor with an en-suite bathroom—perfect for guests, extended family, or accessibility needs. Upstairs, you’ll find a spacious loft, ideal as a media room, home office, or children’s play area, along with the second primary suite, complete with a private bathroom.
Additional features include: central heating and air conditioning for year-round comfort, an attached garage, a tile roof, and low-maintenance landscaping.
The property sits on a 6,499 sq ft lot (approximately 600 m²).
This is a unique opportunity to own a home in a desirable and well-maintained neighborhood. Don’t miss your chance to make this stunning residence your forever home in Rosena Ranch—a community known for its peaceful atmosphere, mountain views, and convenient access to schools, parks, and major highways.


